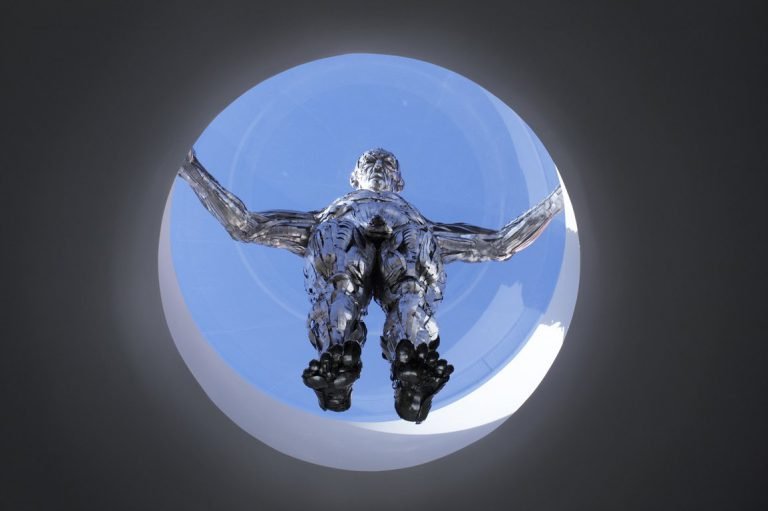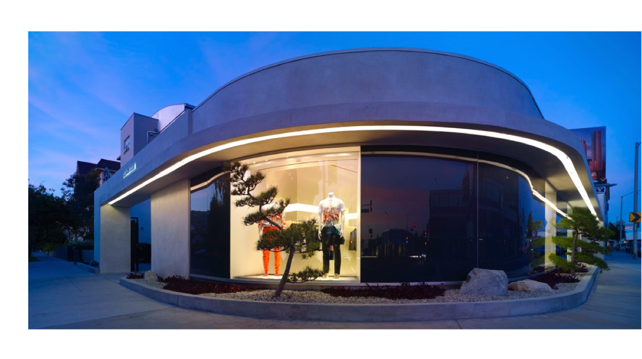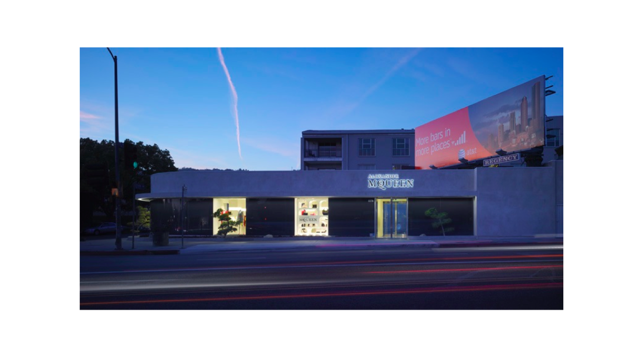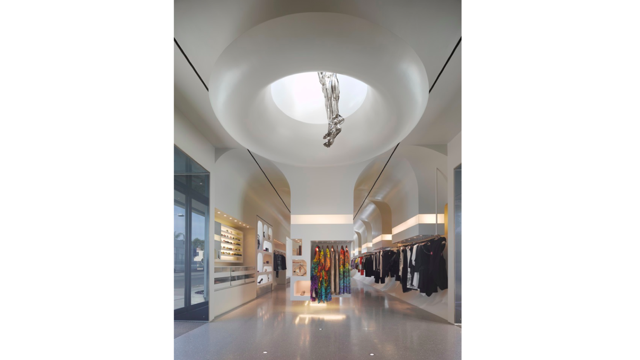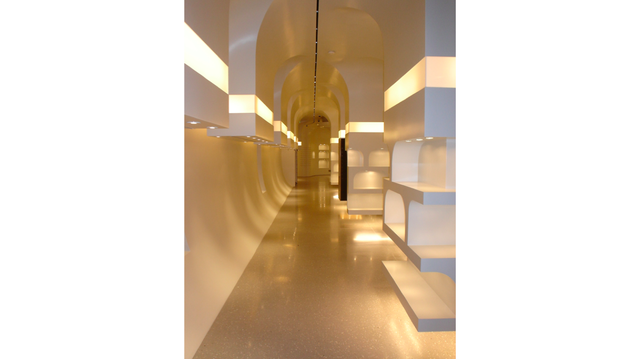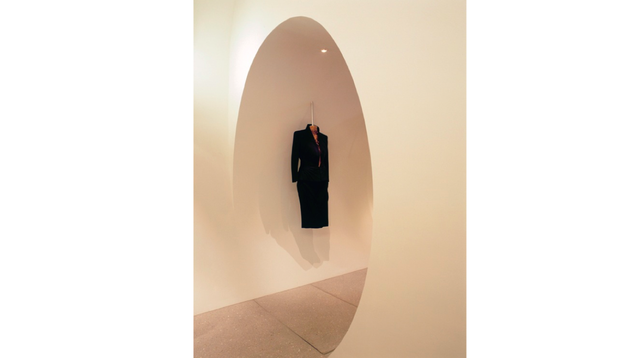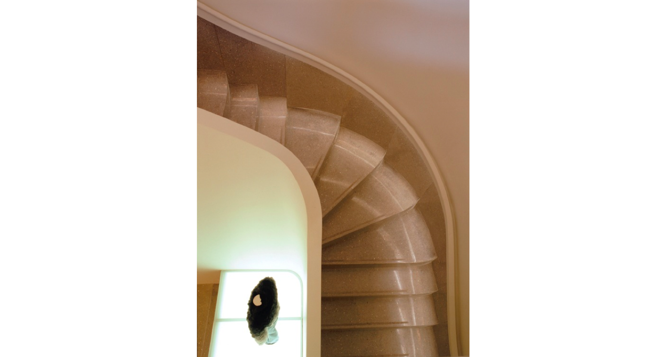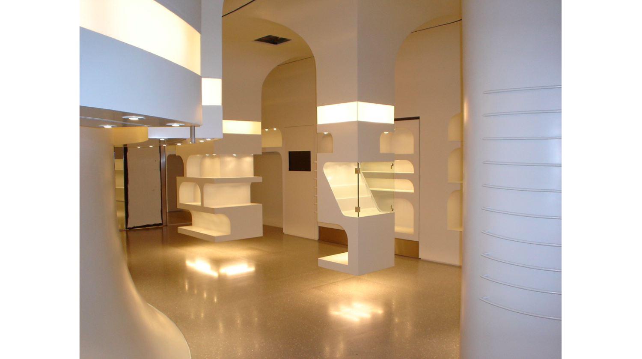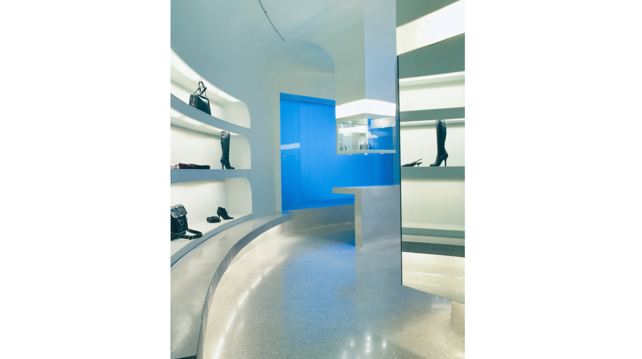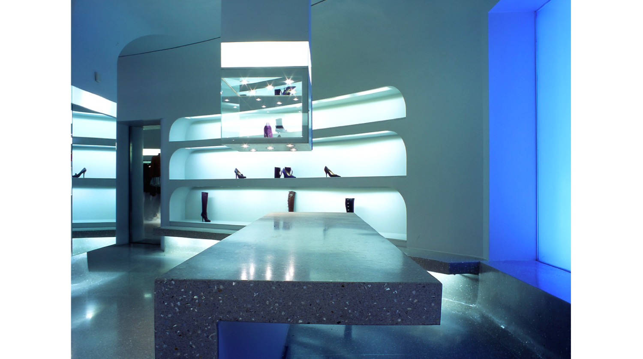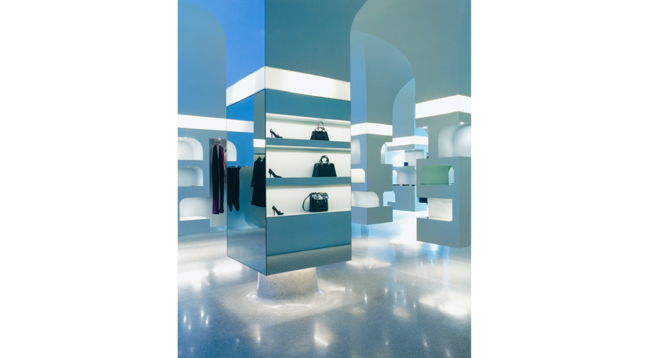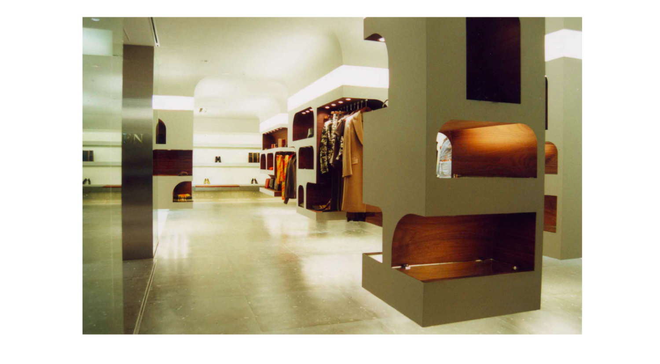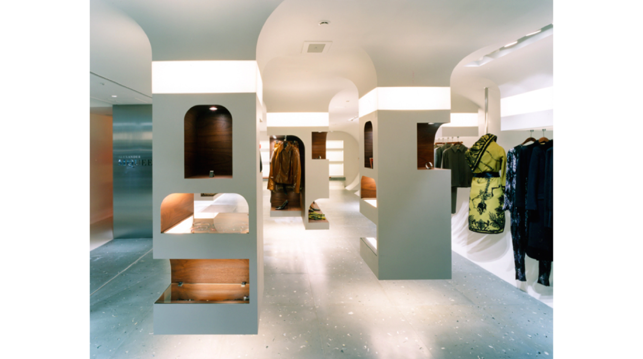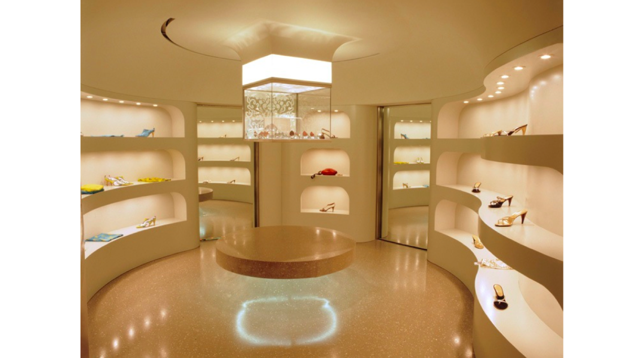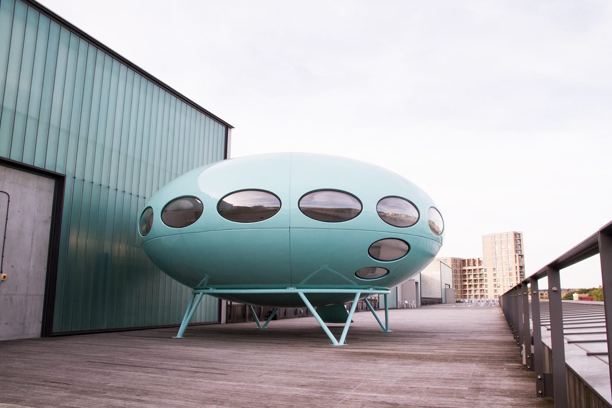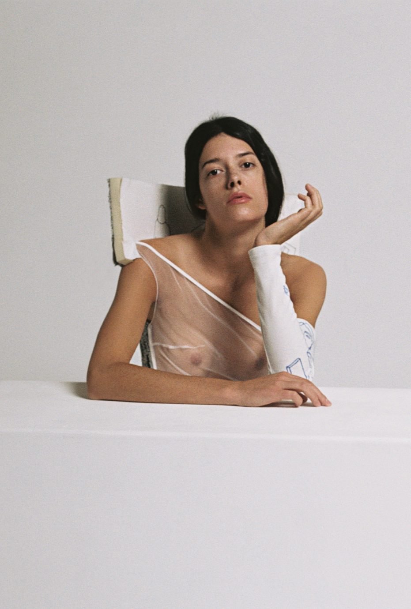Choosing the right vision and location
“Lee found inspiration from everything around him. His creative process was to collect images, and I remember a wide variety of pictures from when I was working with him, that symbolised briefly the way he worked himself – his creative waves. Something that’s fascinating to see, is that there was poetry and writing inscribed, modern mixed up with these old traditional textures. Again, the way he worked was to find opposing ideas and concepts and use them; try to resize and create something new. He was looking for a space that wasn’t really looking like anything else out there. I remember going Bond Street and Sloane Street with him and he said: “don’t want it like that, don’t want it like that.” It became quite obvious and clear that he wanted to differentiate himself out there in that world.”
The concept, inspired by an indigenous village
“Not long ago before that, I had been on a trip to this small Ethiopian village called Lalibela. They create architecture in a completely different way than we do it here. They basically cut a big trench around what they are going to make into a building, and then hollow it out. So their architecture became an exercise in a kind of subtraction, rather than accumulation. Here (in the West), we put bricks on bricks, and it occurred to me that maybe this (the subtraction) is a clue to conceive the store. To come up with something different, I suppose. Imagine the space filled to the ceiling with white homogenous material. That was a really great starting point; there was this contract between a smooth space and sharp edges. It means that the ceilings and the walls can morph into each other. The fixtures could be almost like stalactites floating off the floor.
We had about six months to test it, and then – incredibly quickly – a building in Tokyo had some space in the basement where we could work, which came through the Gucci Group, and we were given 6 weeks to finalise the concept and come up with a complete scheme. It was just a mad headlong rush but it was brilliant. And I have never done a high-fashion shop, so the whole thing was massive learning curve. Luckily the Gucci group at that time had an architecture team in London, based in Dover Street. They tried to guide me through the whole process and were amazingly supportive. They never said: “you can’t do that,” just because it felt like we were experimenting.

